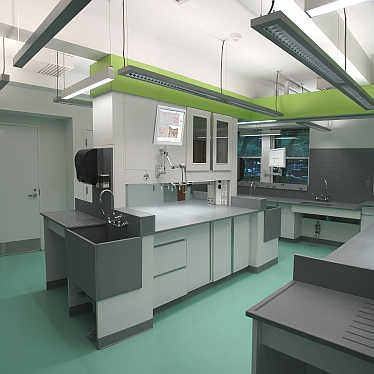| 2C Design Studio, Inc. |
Harvard University Bioengineering Lab Cambridge, MA 2007 A joint venture with GREENBERG DESIGN, LLC. |
1 2 3 4 |
|
Fit-out of space in an existing university building for use as undergraduate lab space. An overhead viaduct allowed for the distribution of services (gasses, water, power, data) to each workstation. A sparing use of strong color gives visual order to an otherwise highly active space. |
 |
| HOME | PRINCIPALS | RESIDENTIAL | COMMERCIAL/INSTITUTIONAL | PROJECTS |